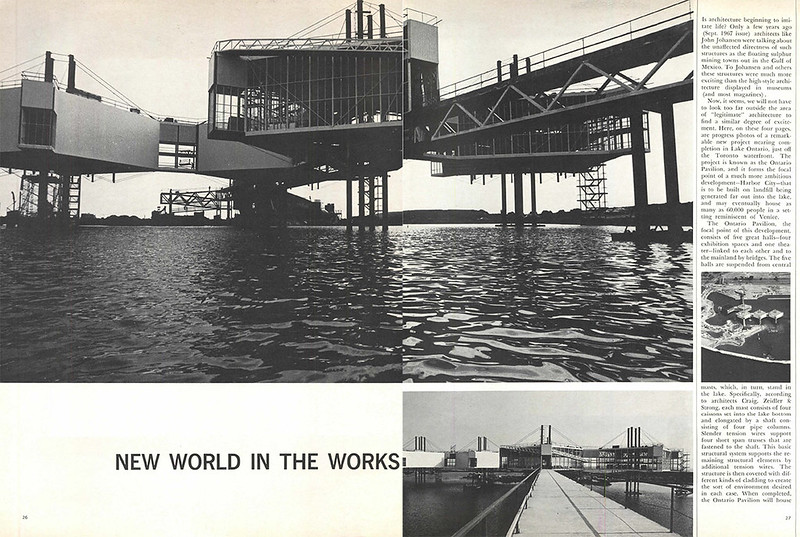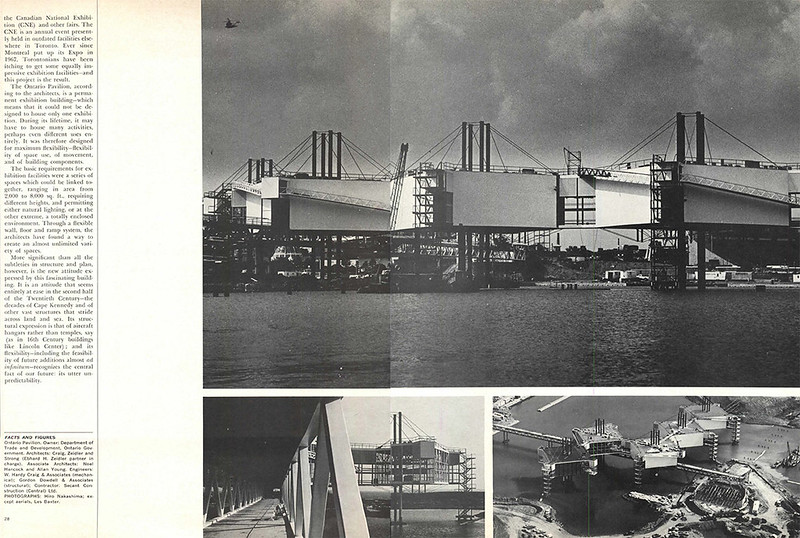
All images from the July-August 1971 edition of Architectural Forum.
Given its creative architecture, it’s not surprising that Ontario Place received plenty of international press when it opened in May 1971, including the eight-page spread in Architectural Forum featured in this post.
Architectural Forum began in 1892 as The Bricklayer, a journal dedicated to the American brick industry. Over time the publication broadened its scope, until it adopted its longest-lasting name in 1917. it was owned by Time Inc. from 1932 to 1964, suspended publication for nearly a year, then carried on under several owners until dying for good in 1974. Though an American magazine, Architectural Forum published many features on projects north of the border, some of which I’ll use as sources for future posts. USModernist has posted most issues as part of its extensive collection of architectural publications.
Though most of the feature is included here, I didn’t post a map of the park, which reproduced poorly – any newspaper from the era will provide you with a cleaner version.
Let’s start exploring…



The original caption for this photo: “Located just off the shore of downtown Toronto, adjoining the Canadian National Exhibition grounds (far left), Ontario Place includes a variety of exhibition and recreation facilities, shops, and dining places, built on 96 acres of water and landfill.”



If you’re interested in learning more about the opening of Ontario Place, check out my 50th anniversary feature published by TVO and its accompanying bonus material.

























